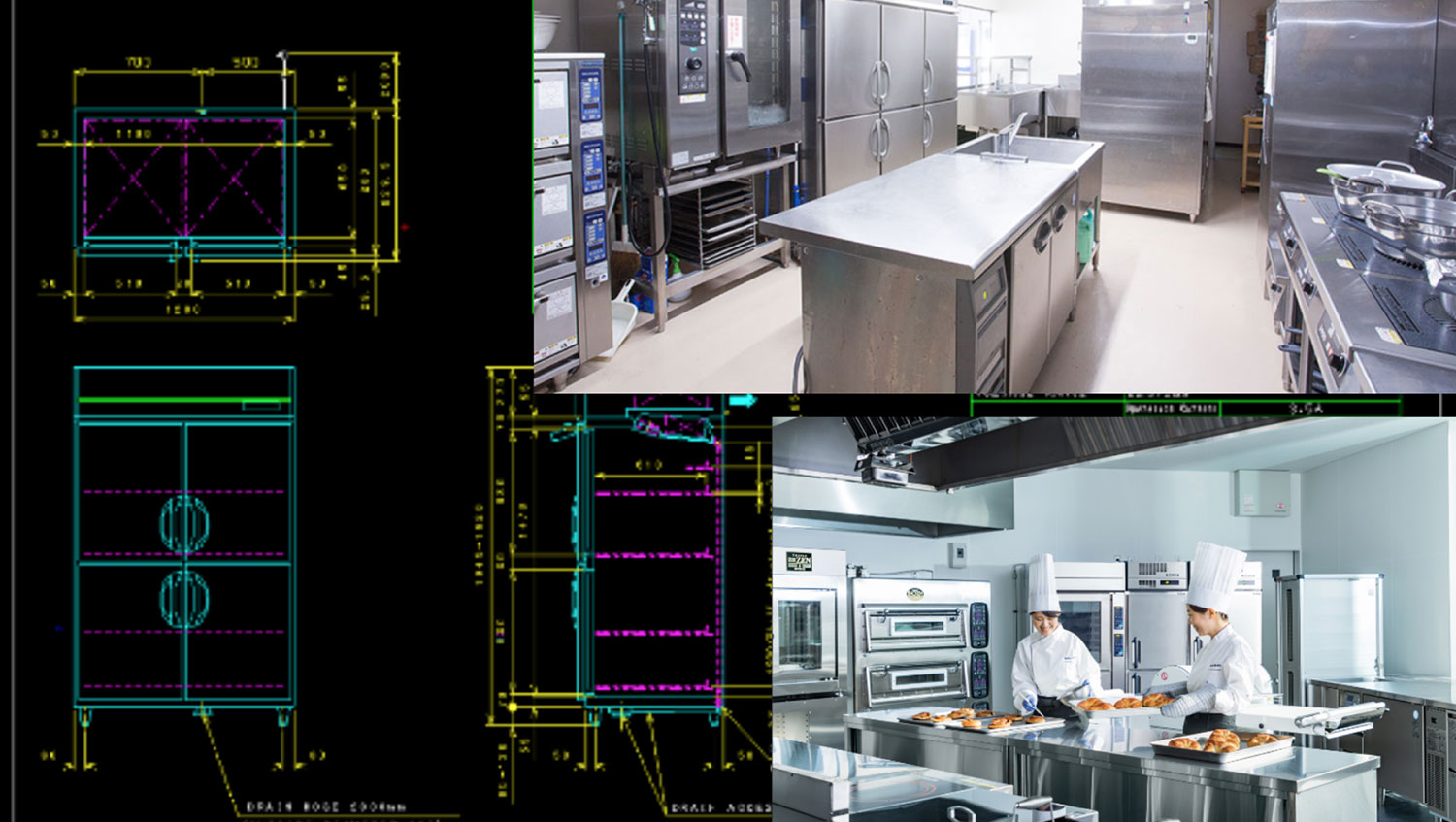
Our professional team of design and planning is equipped with professionalism, enthusiasms and detailed oriented character in providing design, layout and drawing based on customer’s requirement with consideration of floor plan in co-operating with related entities in order to provide the most contented design and plan to our customer. Our layout and drawing planning comprising the designs for shops, convenience stores, kitchens, supermarkets, food processing centres.
Our drawing and layout planning consisting of equipment plan, equipment allocation design plan, drainage point plan, water supply point plan, electrical outlet plan, exhaust hood plan and others as necessary with our best endeavour.
